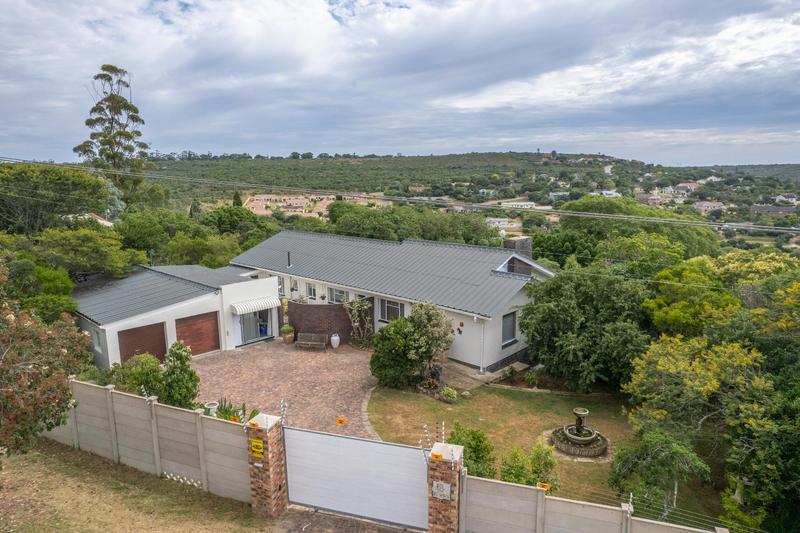Property Features
4 BEDRM PRISTINE HOME IN TREED SUBURB WITH FLAT
This spacious 4 bedroom home with a garden flat is in a immaculate condition.
The entrance to the home is "inviting", as you are drawn to the view of the front garden . The lounge, with large glass doors and windows opens onto a balcony overlooking the luscious treed garden and pool area. The home has been tastefully renovated and boats a spacious open-plan living area, which includes lounge/ dining room and kitchen. This area has an "easy flow" and enhances entertainment opportunities.
A second lounge is situated downstairs, the parquet flooring giving the room a warm ambiance. This room, with a large glass frontage opens into the pool area, with built in braai.
The four bedrooms are all located upstairs, the main being spacious with an en-suite bathroom and air-conditioning. All the bedrooms are carpeted and have built-in cupboards.
The home is situated in a large tranquil setting of tall trees and flowing lawns.
The garden flat is an additional bonus, as it allows for an extra income/ extra accommodation for family / or office space to run your business from home.
I would love to show you this beautiful home, call to make an appointment.
- MAIN HOUSE
- BEDROOMS: 4
- BEDROOM 1
- spacious
- carpeted
- built-in cupboards
- treed view of garden
- bathroom en-suite
- air conditioning
- BEDROOM 2
- elevated view of treed garden
- built in cupboards
- carpeted
- BEDROOM 3
- elevated view of treed garden
- built in cupboards
- carpeted
- BEDROOM 4
- faces back of home
- built in cupboards
- carpeted
- BATHROOMS: 2
- BATHROOM 1 en suite
- bath, shower, toilet, basin
- BATHROOM 2
- shower, bath, basin
- GUEST TOILET
- RECEPTION RM/ DINING ROOM/ KITCHEN
- OPEN-PLAN
- spacious
- sunny with natural light
- RECEPTION ROOM AREA
- tiled
- opens onto balcony over looking pool area
- elevated view
- built in cupboards
- fire place
- DINING ROOM AREA
- tiled
- love space as open-plan
- KITCHEN AREA
- light
- tiled
- built in-cupboards
- ENTERTAINMENT ROOM
- downstairs
- parquet flooring
- spacious
- opens onto pool area
- glass doors
- GARDEN FLAT
- lounge / kitchen open plan
- bathroom
- GARAGES; 3
- 1x tandem and 1x single
- STORE ROOM
- OUTSIDE TOILET
- OUTSIDE LAUNDRY
- SWIMMING POOL
- BUILT IN BRAAI
- SECURITY
- WALLED/FENCED
- AUTOMATED ENTRANCE GATE
- ELECTRIC FENCE
- SECURITY SYSTEM INSTALLED
- EXTRAS
- water tanks and pump
- pave driveway and parking area

+27 (0)82 651 9976
+27 (0)46 622 4134
whatsapp agent
info@propertiesgraham...
info@propertiesgrahamstown.co.za
sms agent
agent properties
