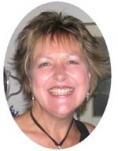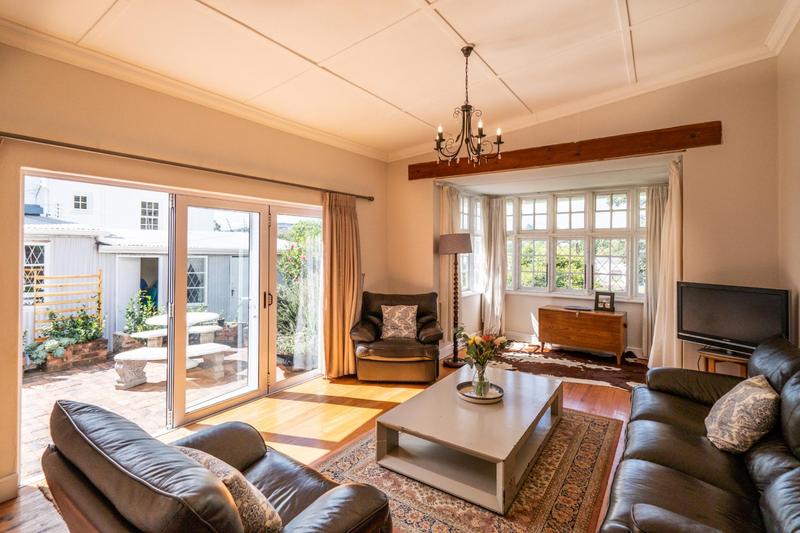Beautiful, central Settler home with borehole, solar geyser and addional rental opportunities
This home has 3 bedrooms, 2 newly refurbished en-suite bathrooms, a large open-plan dinging room / family room, kitchen and a large lounge with glass stack doors which open onto a patio.
The back porch looks onto a large garden and there are outbuildings for laundry, garden and staff facilities.
A garden cottage nestles in the corner of the property and comprises an open-plan lounge/kitchenette, bedroom and bathroom. It is self-contained with prepaid electricity.
A second rental opportunity is the set of 3 rooms (2 consulting and 1 reception) and a bathroom off the main house which currently functions as a private Chiropractic practice with it's own private entrance.
The property is well secured in a sought-after neighbourhood which has privately financed security cameras. There is off-street parking for 4 vehicles.
The location, borehole water and the rental potential of this property mean that it can suit a range of requirements, from professional premises to a family home close to the some of the best schools in the Country.
- BEDROOMS
- BEDROOM 1
- Wooden floors
- Sash Windows
- private DRESSING RM
- bathroom en-suite
- BEDROOM 2
- en-suite bathroom
- carpeted floor
- Bath, toilet, Shower
- Bedroom 3
- Basin, toilet, Shower
- BEDROOM 3
- Wooden floors
- Sash Windows
- BATHROOMS: 3
- BATHROOM 1
- newly refurbished
- Bath, Shower, Toilet, Basin
- en-suite
- BATHROOM 2
- Newly refurbished
- Toilet, Basin, Shower, bidet
- under floor heating
- en-suite
- BATHROOM 3
- Toilet, Shower, Basin, Bath
- LOUNGE
- spacious
- sunny and light
- door opening onto the veranda
- stack doors open onto a patio
- wooden floors
- FAMILY ROOM/ DINING ROOM
- open-plan
- wooden floors
- spacious
- KITCHEN
- built in cupboards
- Wooden floors
- BUSINESS/ PRACTICE
- RECEPTION ROOM
- CONSULTING ROOMS: 2
- ROOM 1
- Laminated floors
- Overlooks a courtyard
- ROOM 2
- Laminated Rm
- GARDEN COTTAGE
- Private
- KITCHEN/LOUNGE
- open plan
- Tiled
- Built-in cupbards
- BEDROOM
- Tiled
- BATHROOM
- Shower, Toilet Basin
- OUTBUILDINGS
- LAUNDRY
- OUSIDE ROOM WITH TOILET
- GARDEN
- SECURITY
- Walled Property
- Alarm system
- EXTRA'S
- water tanks
- Bore hole
- Solar heating
- Off Street parking for numerous vehicles

+27 (0)82 651 9976
+27 (0)46 622 4134
whatsapp agent
info@propertiesgraham...
info@propertiesgrahamstown.co.za
sms agent
agent properties
