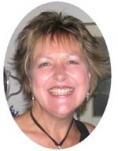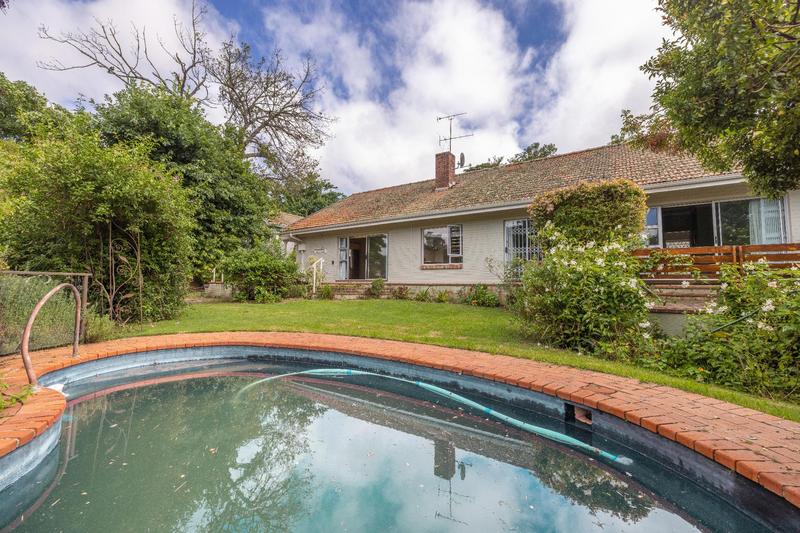Property Features
3 Bedroom home with garden flat . Main home currently run as 2 self-contained units.
Area, Area, Area. The Property backs onto St Andrews Prep , and is just a short walk away from the Senior School and DSG. It is situated in the esteemed leafy suburb of Westhill.
This much-loved family home offers various opportunities to accommodate your needs and life style.
Should you want to rent for additional income.The layout allows for two separate self-contained Units.
One section consisting of two bedrooms, two bathrooms, Kitchen, large open-plan lounge / dinging room, with North and South facing sliding doors opening into a well established garden,.
The other section, (divided by a door) comprises a spacious open-plan lounge/ kitchen, with sliding glass door opening onto a private entertainment area which overlooks the front garden, with swimming pool. The Bedroom has an en-suite bathroom.
The home is also ideal for two families who require lock-up and-go accommodation.
An added extra, is a bachelor flat, situated in the garden.
Enjoy tranquil living in this high-esteemed home, where bird-life abounds.
- BEDROOMS: 3
- BEDROOM 1
- Spacious
- sliding doors open onto front veranda
- overlooks front garden /'pool area
- built-in-cupboards
- en-suite bathroom
- (could be divided to create an additional bedroom)
- Previously had a kitchenette area- creating a self-contained bachelor Unit
- BEDROOM 2
- overlooks front garden
- built-in cupboards
- carpeted
- under-floor heating
- BEDROOM 3
- Private entrance
- en-suite bathroom
- opens into second lounge/kitchen
- forms a private suite
- BATHROOMS 3
- BATHROOM 1
- Tiled floors
- Shower, Toilet, Basin
- BATHROOM 2
- en-suite to bedroom 2
- Bath, Toilet Basin
- BATHROOM 3
- en-suite to bedroom 3
- Bath/shower (glass panel)
- toilet, basin
- LOUNGES:2
- LOUNGE/ DINING ROOM
- OPEN PLAN LOUNGE / DINING ROOM / KITCHENETTE
- KITCHENS: 2
- KITCHEN 1
- spacious
- built-in cupboards
- sunny - north facing
- KITCHEN 2
- FRONT VERANDA
- GARDEN
- Child and pet friendly
- GARDEN FLAT
- SWIMMING POOL
- SECURITY
- GARAGES
- OFF STREET PARKING
- ADDITIONAL PARKING

+27 (0)82 651 9976
+27 (0)46 622 4134
whatsapp agent
info@propertiesgraham...
info@propertiesgrahamstown.co.za
sms agent
agent properties
